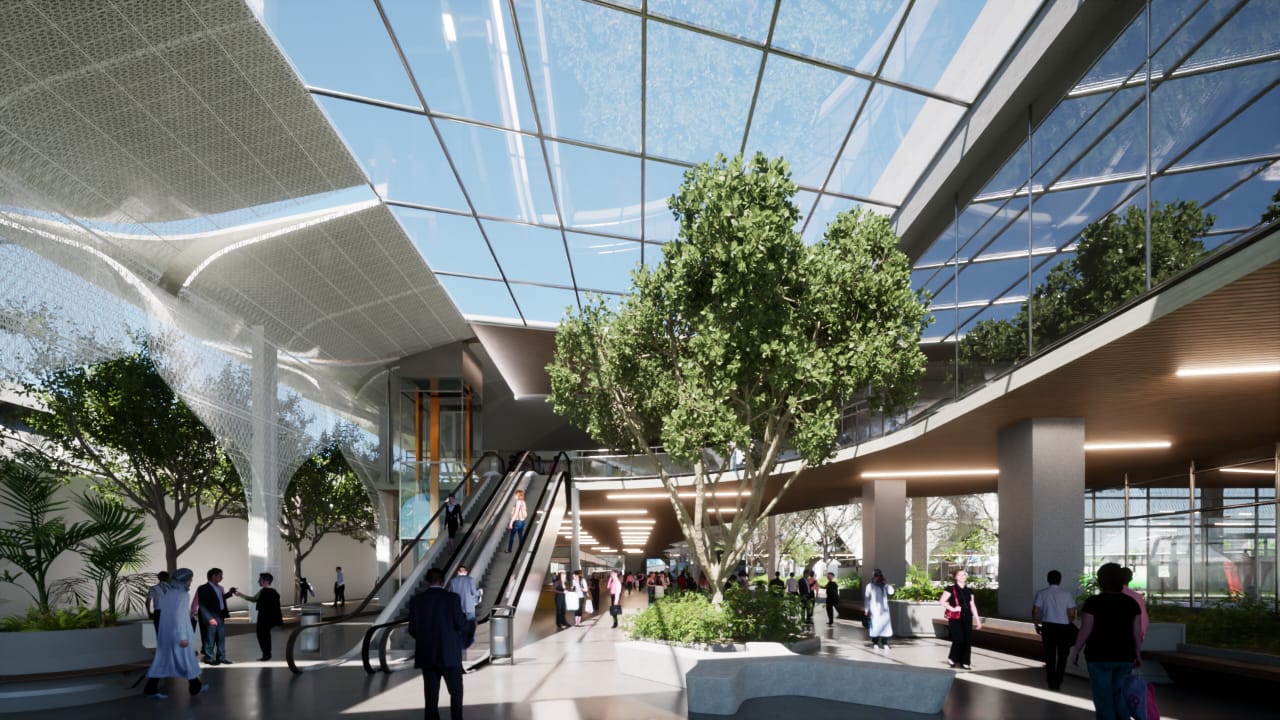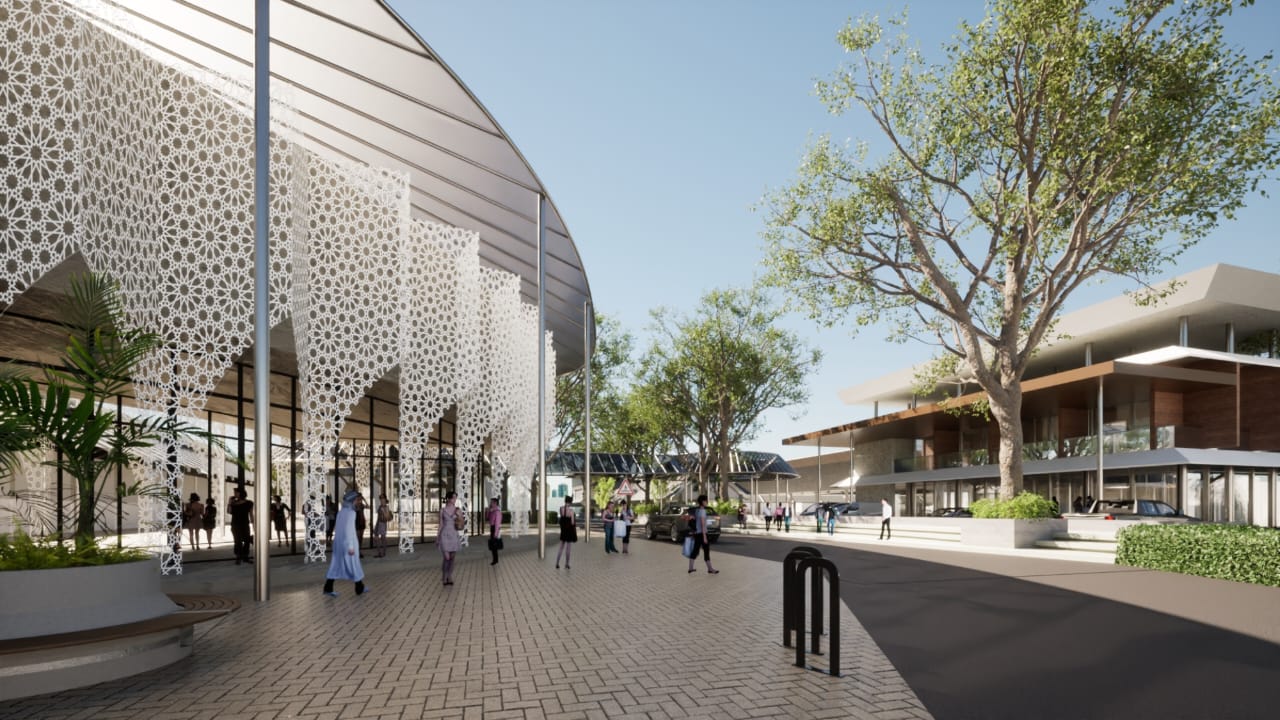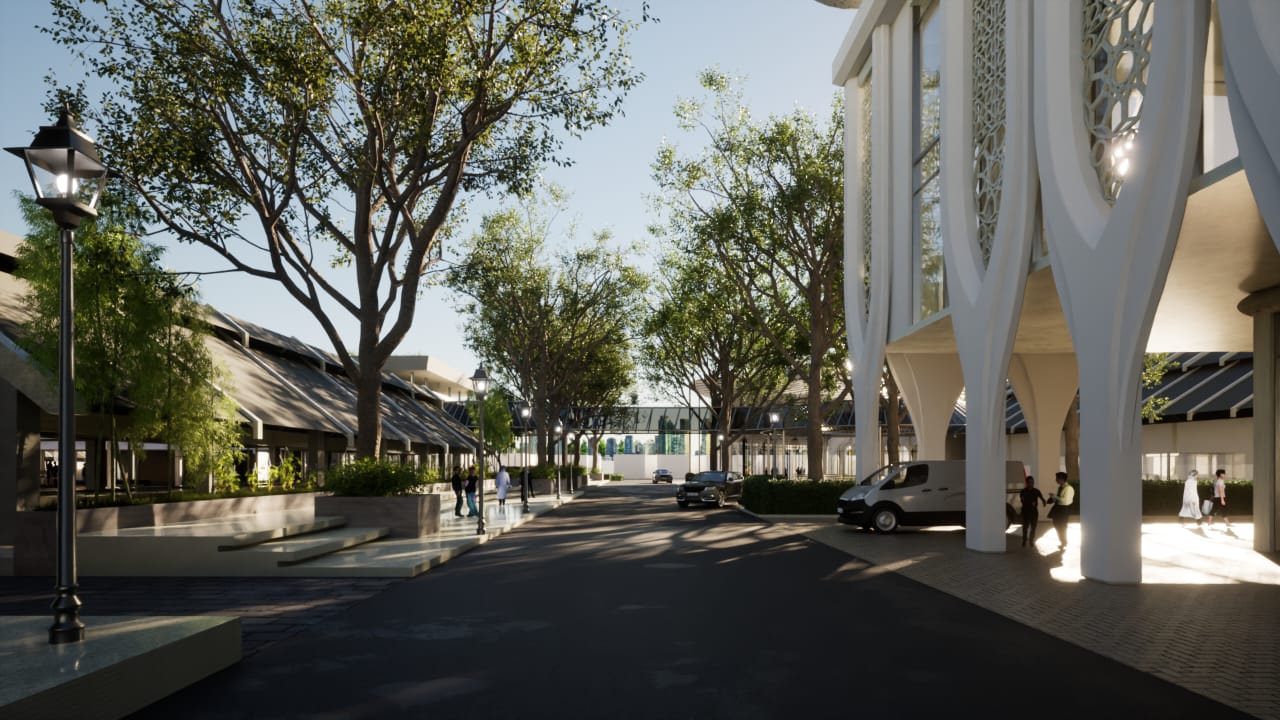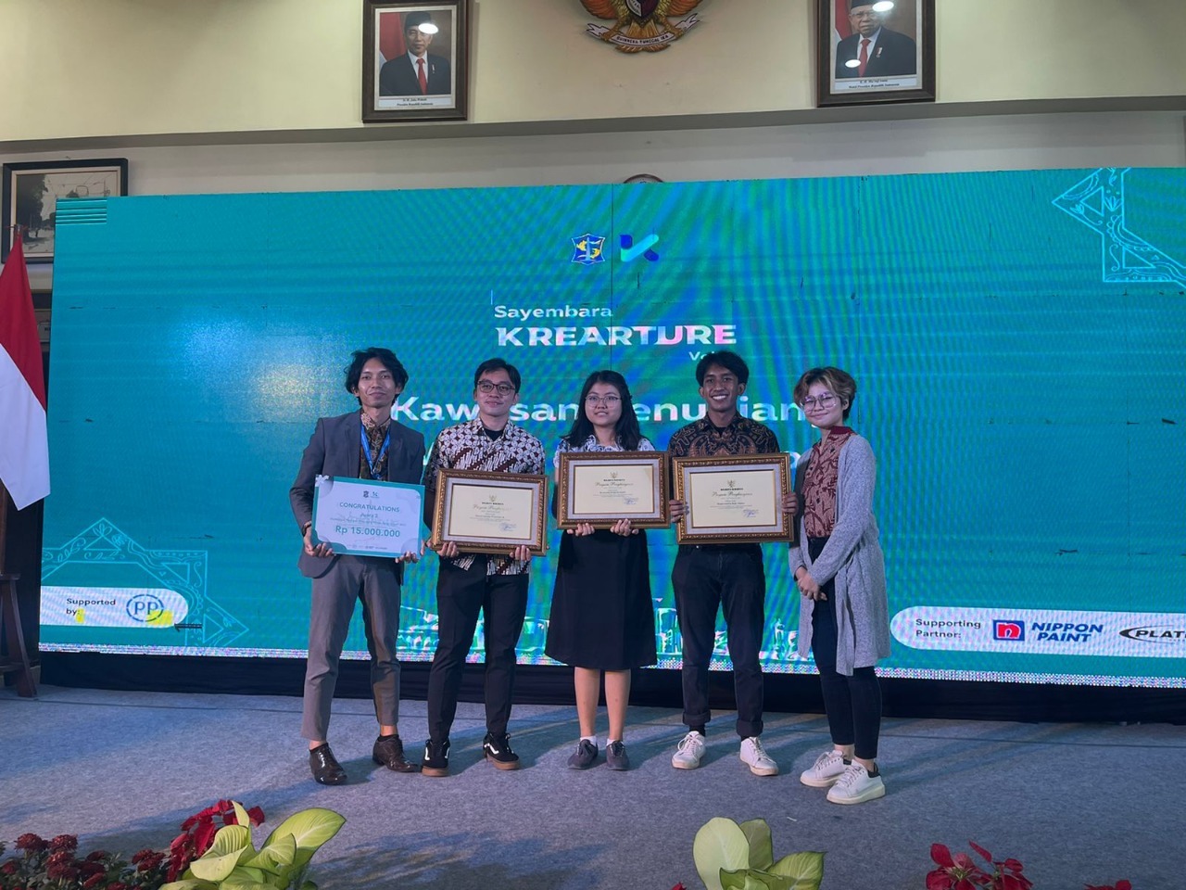ITS Students Achieve Through Ampel Tourism Design Ideas

The design of the Ampel area terminal by the ITS Architecture Department student team
ITS Campus, ITS News – Increasingly showing their existence, the student team from the Institut Teknologi Sepuluh November (ITS) has again made a proud achievement. This time, the ITS Architecture Department student team won second place in the prestigious Architectural Design Competition by Kreature with the Surabaya City Government (Pemkot) with their work in the form of Ampel Connecting Hub.
This competition is intended to explore the best architectural designs for the area’s development supporting the Religious Tourism of the Sunan Ampel Tomb. “There are still many functions that are not maximized in the area; fresh ideas from the nation’s children are very much needed,” explained the team supervisor Dr. Eng Didit Novianto ST MEng.
(from left) Advisory Lecturer Dr Eng Didit Novianto ST MEng with the ITS Ampel Connecting Hub Team when receiving the 2nd Place award at the Architectural Design Competition
The team, consisting of Kresentia Ivena Kristanti, Farrel Adyuta Wiratama, and Bonaventura Rah Abisca, transformed the area of the former Slaughterhouse (RPH) into a functional site through its design. As explained by team member Farrel Adyuta Wiratama, who is familiarly called Yuta, there are three main concepts in his work: Local Community, Connectivity, and Sustain.
He further explained that these three concepts led the team to produce various innovative designs. The first is in the RPH area, which is converted into an educational space in the form of a museum. Furthermore, the team also presented the terminal as one of the public transportation centers. “The plan is for the terminal to be built first to provide easy access for visitors,” he explained.

Design of Islamic education center and commercial area in Ampel
The team also provided a design for a commercial area that was previously a former cattle shed to complete the presentation. That is to become an area that residents can use to sell food and drinks to unique souvenirs. “This design is intended to be able to revive potential areas that have not been used previously,” he said.
This 2019 class student added that several things were mentioned to be the advantages of this team design at the selection stage. Yuta said that one of the judges, Hijjas Kasturi, highly appreciated the impression of simplicity in the arrangement. Furthermore, this can be seen from the architectural arrangement system that is easy to understand and the harmonious and beautiful inter-space relationships.

The design of the Massacre Road corridor which is reprocessed into a pedestrian-friendly corridor
Adding Yuta’s statement, Didit admitted that he was proud of his students’ achievements even though it was only done for less than a month. He said that one of the challenges faced was in responding that Ampel is a historic area that needs to be protected so that improvements can be made in terms of function but not physically.
Not only that, but Didit also explained that these challenges need to be processed with more modern design considerations to increase interest in visiting. He admitted several things would be evaluated in the future to perfect the idea. “Hopefully, this design can be one of the master plans in the Ampel development idea by the Surabaya City Government in the future,” he concluded. (ITS Public Relation)
Reporter : Faadhillah Syhab Azzahra
Related News
-
Achieving a GPA of 3.82, Septia Becomes the Best Graduate of the ITS Applied Bachelor’s Degree
ITS Campus, ITS News — Not only from the regular undergraduate (S1) program, but the applied undergraduate (D4) program at
August 26, 2022 16:08 -
Supporting the Development of Material Processes, ITS Professors Utilize Biomass Waste
ITS Campus, ITS News — Innovation in material processes continues to develop to support society’s need for environmentally friendly
August 26, 2022 16:08 -
ITS Professor Ideas for Bio-Corrosion Control in Marine Structures
ITS Campus, ITS News — Coastal and offshore buildings interacting directly with seawater trigger damage, including bio-corrosion. If not
August 26, 2022 16:08 -
ITS Launches the First Marine Floating Solar Power Plant Prototype in Indonesia
ITS Campus, ITS News — Institut Teknologi Sepuluh Nopember (ITS)‘s commitment in realizing the energy transition is getting serious.
August 26, 2022 16:08

