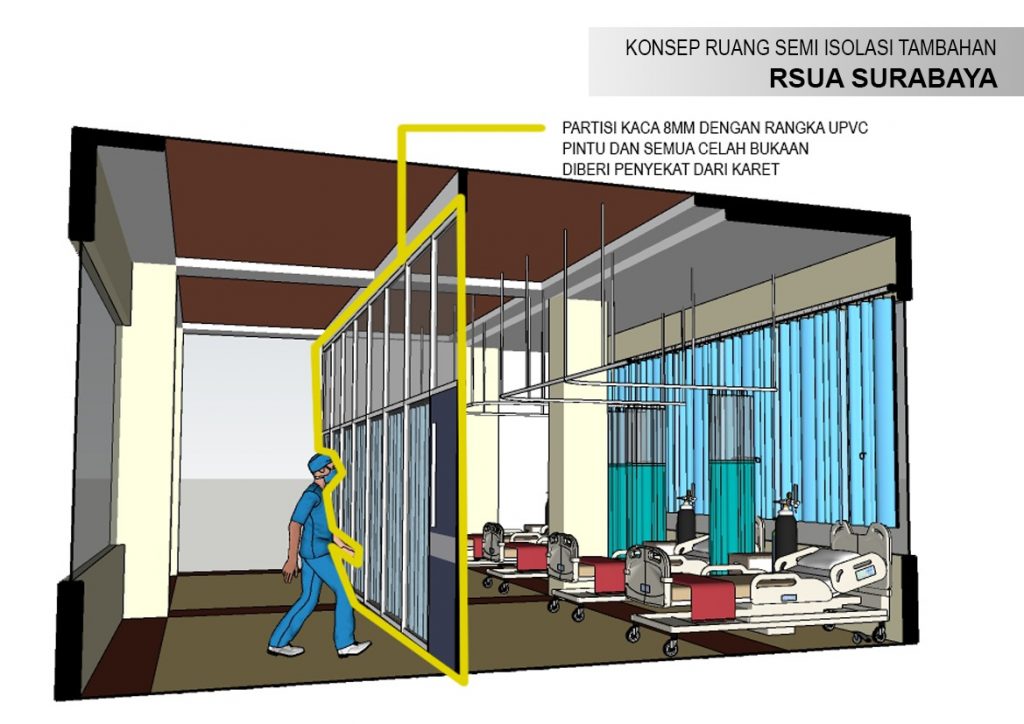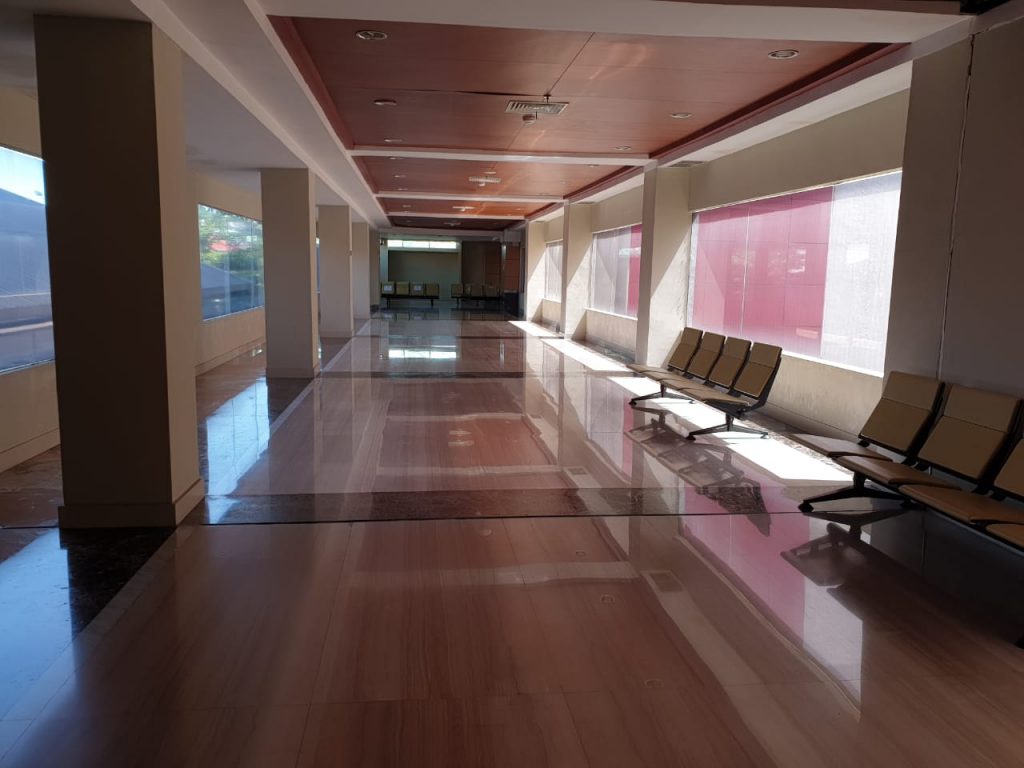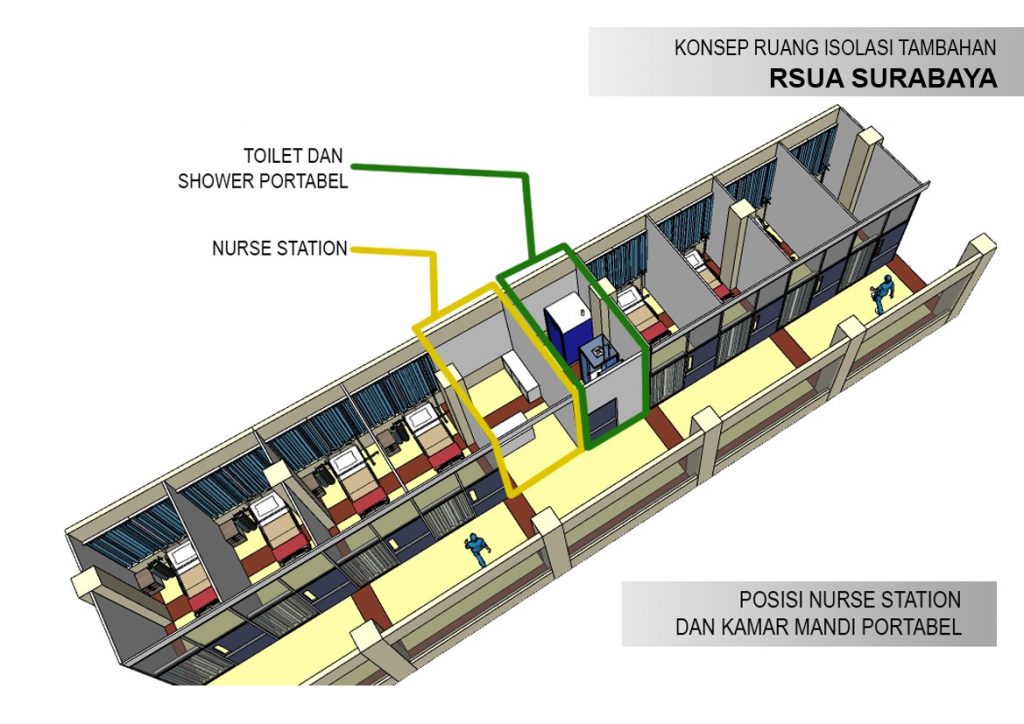Anticipate Covid-19, ITS-Unair Converts RSUA Lobby Hall Into Isolation Chamber

An interior design of the additional isolation chamber in RSUA planned by ITS-UNAIR research collaboration
ITS Campus, ITS News-Collaborative research between Institut Teknologi Sepuluh Nopember (ITS) and Airlangga University (Unair) continue to pursue all forms of anticipation for the Covid-19 pandemic. ITS and Airlangga University Hospital (RSUA) is designing the conversion of RSUA’s lobby space to be the isolation chamber for Covid-19 patients.
This step was taken as a form of anticipation or preparedness to face a possible increasing number of Covid-19 patients.
Thomas Ari Kristianto, a member of the designer team of the ITS’s Covid-19 Task Force, explained the conversion plan of RSUA’S lobby into the isolation chamber has been designed since the end of last March. The design is still in the revision stage because it needs a lot of improvement. “It needs to be understood, according to its architecture and interior, technically making the insulation chamber is not easy, the design should be adapted to the function of medical devices that must be fulfilled,” explained this lecturer of the Departement of Interior Design.
Thomas explains, the selection of the lobby space to be converted into insulating space has some advantages and challenges. The available space according to the architecture structure is the existing lobby of RSUA. “The Layout of this space can also be relatively separate from other regular patient rooms, so it will be appropriate with the concept of the isolation room,” he said.

RSUA’s lobby space to be converted into a Covid-19 patient isolation chamber
The challenge, said Thomas, is not designed for the isolation room. So it does not have sufficient heating ventilation and air-conditioning (HVAC) systems. The lobby also does not have a piping and electricity system. “Also, the existing hall is not designed with bathroom, clean water supply, and dirty water disposal. Therefore, this design should be designed quite concrete, “he said.
In addition to being efficient and economical to build, rooms in the lobby must have adequate aesthetic value. This can help to calm patients and medical personnel. So we try to pay more attention to color composition, aesthetic elements, materials, and lighting for the psychic users. “It called user-oriented design, although the technical aspect is very prominent here,” explained Thomas.

The concept of the RSUA additional isolation chamber planned by ITS-UNAIR
Furthermore, Thomas explains, Conversion plan of RSUA’s lobby into the isolation chamber also requires the support of the ventilating system. In this case, Thomas collaborated with the lecturer of the Departement of Engineering Physics Dhany Arifianto ST MEng. “Please note, the ventilating system of insulation is one of the most important elements, air pressure should always be kept negative to isolate the distribution of microorganisms,” he said.
Thomas hopes this effort can be a grip for health institutions, especially RSUA in the face of a Covid-19 pandemic. “May the number of patients do not continue to increase and the isolation chamber that has been prepared ITS-Unair before enough to accommodate the patient,” he concluded. (sin/rev/ITS Public Relations)
Related News
-
ITS Rises to Second Rank in Most National PKM Funding
ITS Campus, ITS News – Strengthening its determination in the scientific field, the Institut Teknologi Sepuluh Nopember (ITS) succeeded
May 16, 2020 23:05 -
Examining Kenny, the Best ITS Bachelor Graduate with a GPA of 3.94
ITS Campus, ITS News — Educating for 3.5 years at the Institut Teknologi Sepuluh Nopember (ITS) did not prevent Benedictus
May 16, 2020 23:05 -
Inspirational, Deaf ITS Graduates Graduated with Cumlaude Predicate
ITS Campus, ITS News — An inspiring story was also present at the 129th Graduation Ceremony of the Institut Teknologi
May 16, 2020 23:05 -
129th Graduation: ITS Graduates 1,355 Candidate Leaders
ITS Campus, ITS News – Institut Teknologi Sepuluh Nopember (ITS) again held a graduation procession for its students through the
May 16, 2020 23:05
